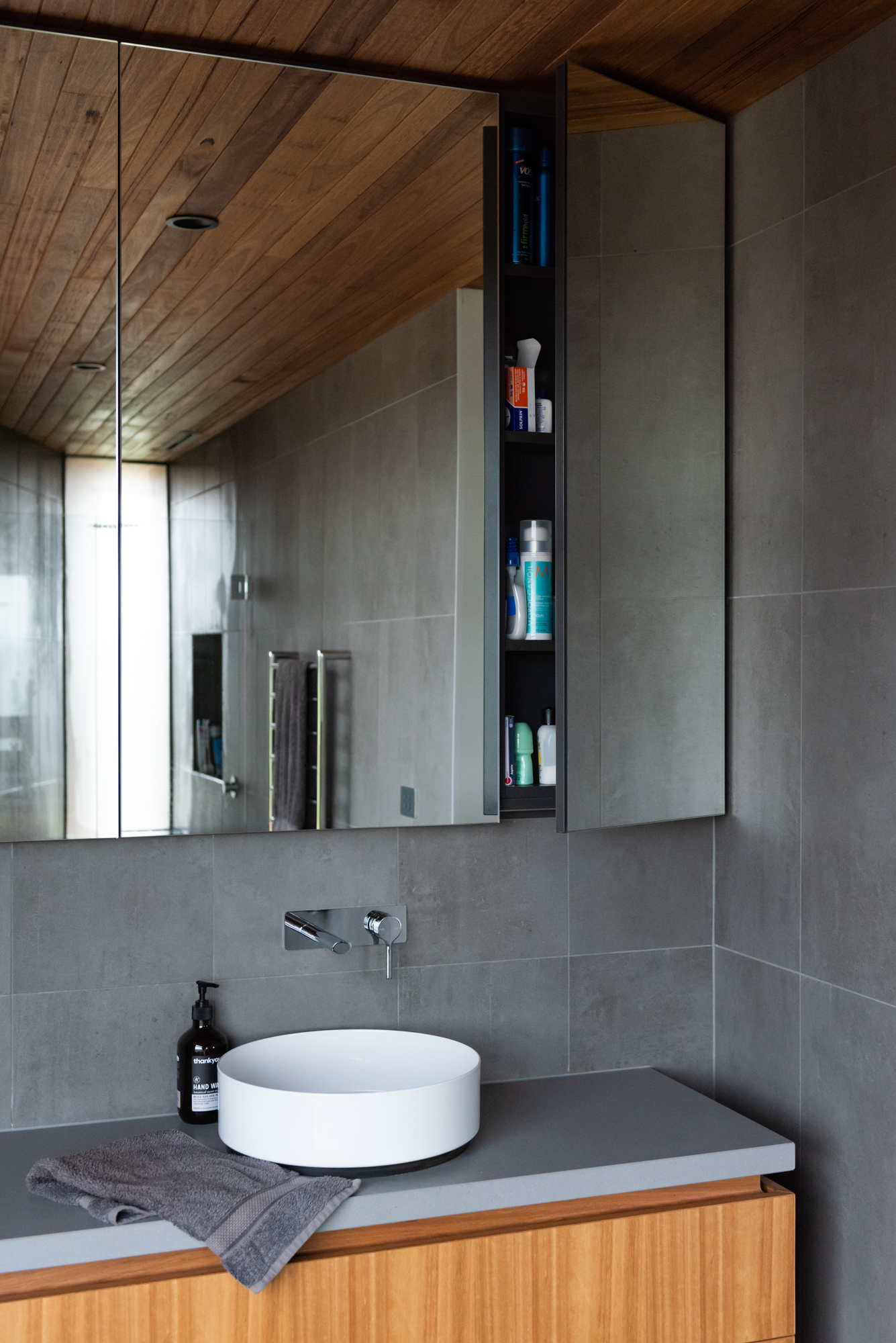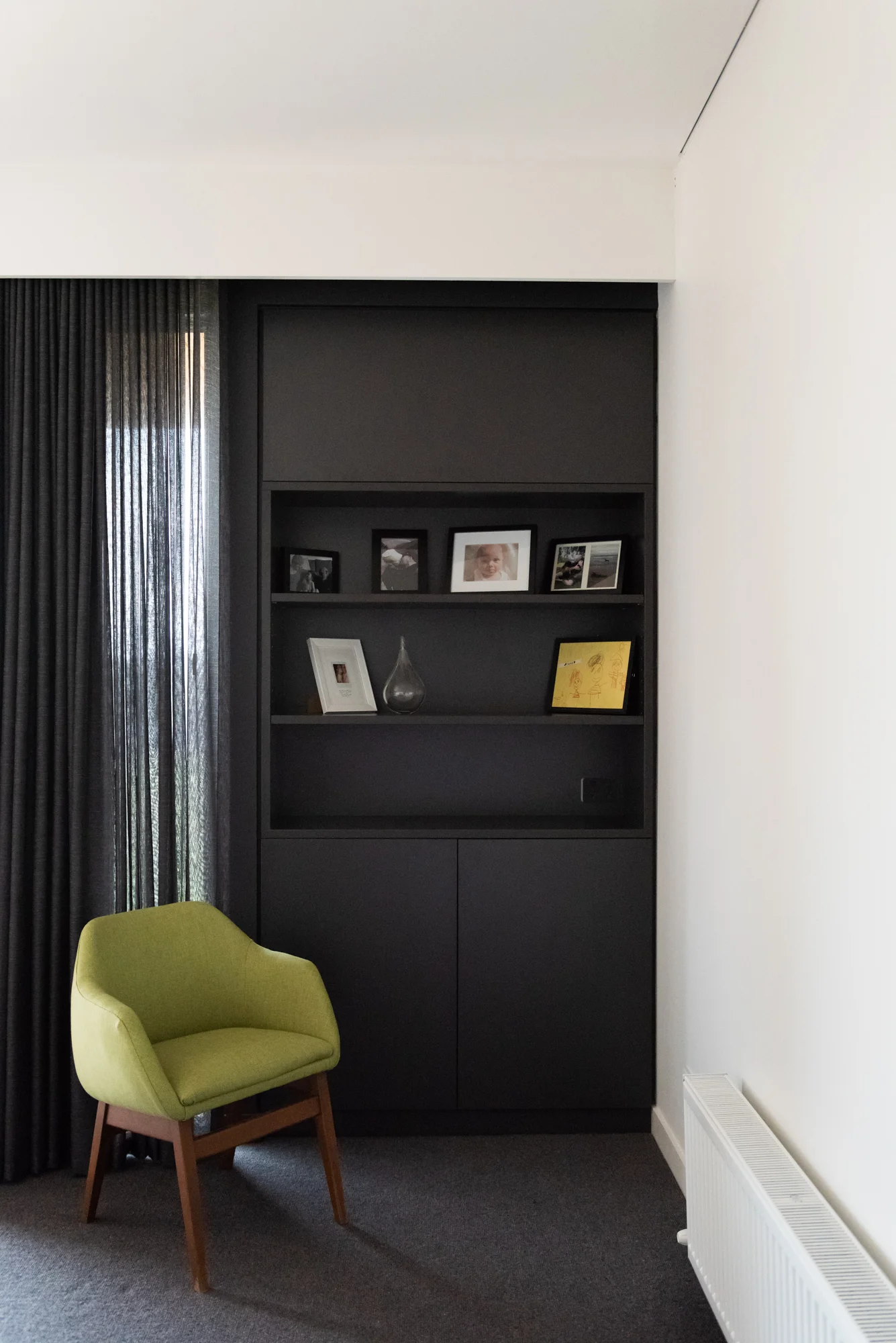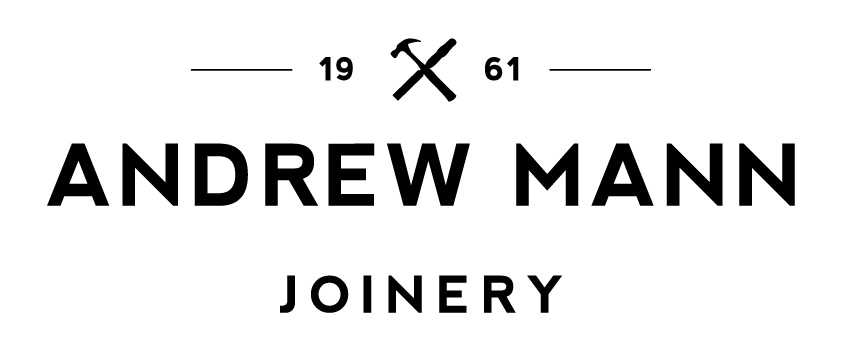
Blairs Lane
This family home built on rural land in Warrenheip, Victoria, was designed by and belongs to the acclaimed architect Luke Stanley and his family.
Andrew and Jayden completed the joinery throughout all areas of the home including the kitchen, laundry, wardrobes, pantry and four bathrooms/powder rooms.


"It was a pleasure to work with Andrew and Jayden as both architect and client for our recently completed home."
- Luke Stanley


"Andrew and Jayden shared our passion for design and attention to detail, while handling every step of the project with great care and skill."
- Luke Stanley


"The joinery was a key element of our home design, and the end result surpassed our expectations. Each piece reflects the care and craftsmanship that Andrew and Jayden bring to every project."
- Luke Stanley








"As both an Architect and client I wouldn’t hesitate to recommend Andrew and Jayden."
- Luke Stanley




